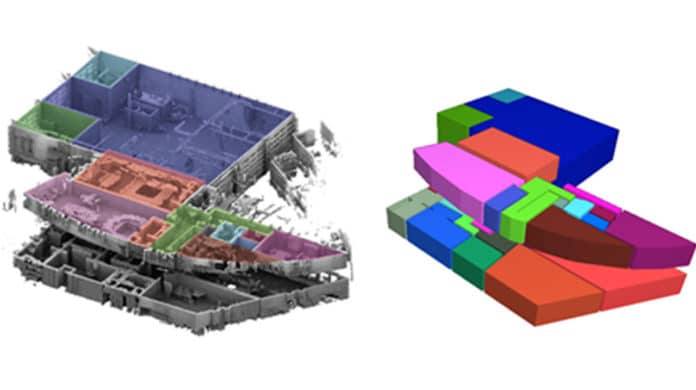In emergency cases, fire brigades require up-to-date information. One common source of information is the 2D layout of buildings and emergency exits. For most buildings, this information is represented as tangled floor plans, which, in most cases, are outdated.
One solution to update buildings’ data after each renovation is to recreate 3D models of buildings in a quick and automatic approach.
UT Ph.D. student Shayan Nikoohemat created an algorithm that can accurately generate 3D models of large buildings’ insides from point clouds.
For his Ph.D. thesis, Shayan has created an algorithm that automatically understands the data and can create 2D and 3D maps. This algorithm can recognize different structural elements, such as walls, slabs, ceilings, and openings.
Shayan said, “We can detect and model doors, stairs, obstacles, and navigable areas, which are crucial data for emergency planning.”
“It is not yet able to correctly label everything, but the structural elements are enough to create an accurate map, which we tested on several real datasets.”
Huib Fransen of the Safety Region Rotterdam-Rijnmond was delighted with the results: “Shayan’s project is exciting for us, and we were happy to provide him with the scanning sites for test cases.”
Journal Reference:
- Shayan Nikoohemat et al. Indoor 3D reconstruction from point clouds for optimal routing in complex buildings to support disaster management. DOI: 10.1016/j.autcon.2020.103109
