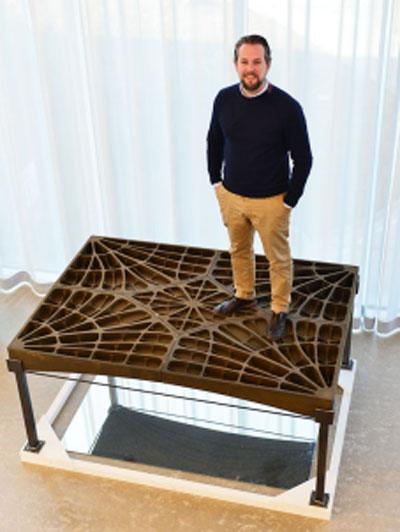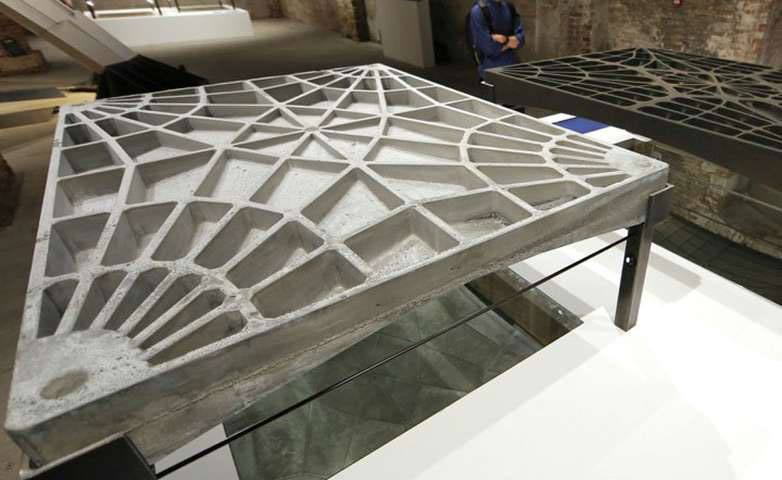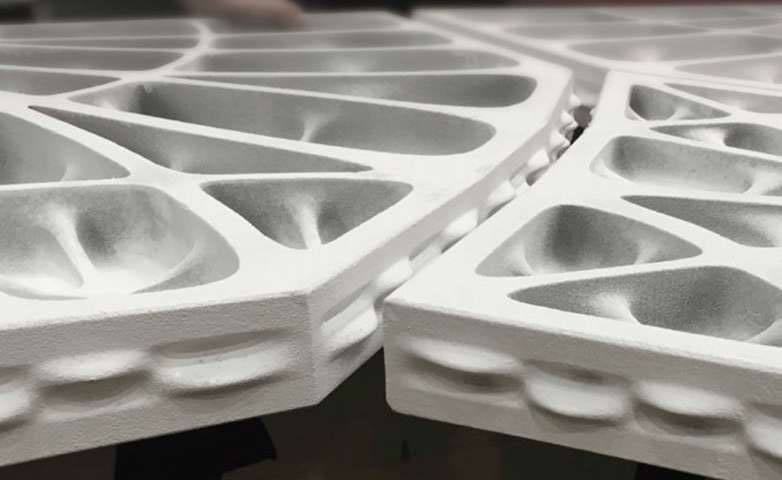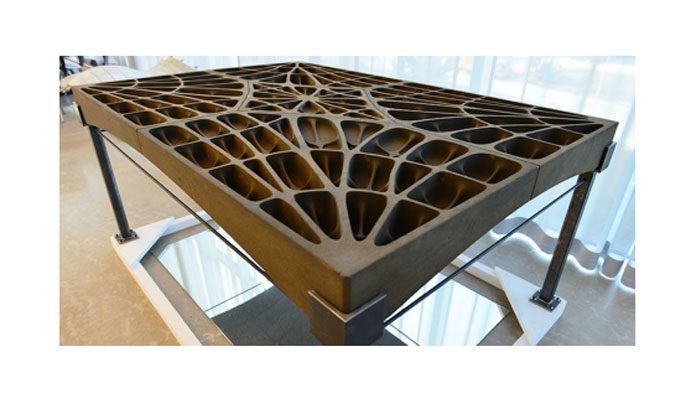A cement matrix with aggregates for reinforcement—that works well in compression, but not in tension. This problem was sorted by adding wet concrete around strong, steel reinforcing bars. It causes the formation of new material reinforced concrete that works well in both tension and compression. Steel reinforcement in concrete resists squeezing, bending and stretching.
This time scientists from ETH Zurich’s Department of Architecture (D-ARCH) have developed a concrete floor system that does not require steel reinforcement. These concrete floor elements have the load-bearing slab with 2cm thickness is extremely stable. In addition, it is 70 percent lighter than conventional concrete floors.

Philippe Block, Associate Professor of Architecture said, “The thickness of the load bearing slab and its stability makes it 70 percent lighter than conventional concrete floors. At the same time, these elements help to protect the environment as they require less concrete, whose production gives rise to large quantities of CO2.”
Scientists arched the slabs like the vaulted ceilings of Gothic cathedrals that makes the floor lightweight. Simply by virtue the shape, they can support very heavy loads and so do not need to be strengthened by steel reinforcement.

To develop this floor system, scientists used historical construction principles and techniques. Primarily, they analyzed structures in various styles, including the Catalan vault. Catalan vault- the construction method in the late 19th century in which bricks vault was used with narrow vertical ribs on the upper side. And, these ribs are responsible for a flat surface of the floor.
Scientists then strengthen the ribs for their concrete elements. They then used computer software through which they calculated how the ribs would need to be arranged to produce the optimum distribution of compression forces under loading. This produces an intricate pattern of thin lines that converge every corner. he supports are connected by a set of steel ties that absorb the resulting horizontal forces– performing the same role as the flying buttresses that support the vaults in cathedrals.

After going through a number of tests, scientists found that the floor can withstand an asymmetric load of 4.2 tons.
Block said, “Until now, however, the elements were expensive to produce because they had to be cast in double-sided molds that needed to match each other precisely. Therefore, we went one step further to bring the production costs down and produced the first elements using 3-D printing. But, instead of using concrete, scientists used sand combined with a binder.”

Block said, “Our structural principles make it possible to use materials that were previously unsuitable for building. You just have to put them in the right form so that they create a stable structure.”
