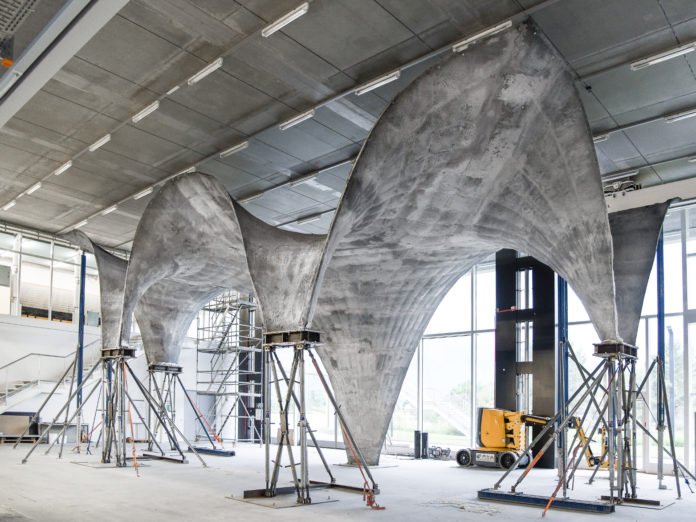By adopting innovative design and fabrication methods, ETH researchers have built an ultra-thin, sinuous concrete roof. Scientists here integrated new lightweight construction methodologies with intelligent and adaptive building systems. They plan to use it for the NEST, the living lab building of Empa and Eawag in Dübendorf, by the next year.
The concrete roof is built by adding several layers. Its 1st layer consists of heating and cooling coils. There is an insulation installed in its inner layer. The 2nd layer, i.e., the exterior layer, is composed of thin-film photovoltaic cells. Scientists also used an adaptive solar façade technology through which the concrete generates more energy than it consumes.
Currently, this concrete roof is in its prototype stage. It is 7.5 m high with a surface area of 160 m2. It has a thickness of an average of 5 cm, varying between 3 cm along the edges of the roof to 12 cm at the support surfaces.
In addition, scientists used a framework net of steel cables covered in a polymer textile. Due to this, scientists were able to save a great deal on construction materials.
Prof. Block, research led, said, “We’ve shown that it’s possible to build an exciting thin concrete shell structure using a lightweight, flexible formwork, thus demonstrating that complex concrete structures can be formed without wasting large amounts of material for their construction. Because we developed the system and built the prototype step by step with our partners from the industry, we now know that our approach will work at the NEST construction site.”
The overall project took almost four years to complete. All of its components can be reused as often as needed. Next year, scientists are planning to build the roof once again at the NEST building in eight to ten weeks.
